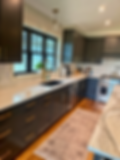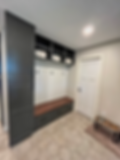
GALLERY




MANNING AVENUE
A hidden Gem at the end of a farm field road
A vivid imagination, and vision of possibilities was necessary in this home renovation. Matt Lawrence
(Lawrence Interiors) is a master at seeing the potential that a remodel has, and then making the vision reality.




GOODWIN AVE
Dreams of a Montana Hunting Lodge
In this project we were privileged to work with homeowners who had already designed and built the foundation to a mountain cabin right here in Hastings Minnesota. Our goal was to help them complete their vision!




PARK LANE
A sparkling new kitchen
Our client wanted a kitchen renovation that would provide an open feeling with plenty of space to work and entertain their guests.




TIERNEY DRIVE
Bath makeovers for a busy family
This remodel was so great, two bathrooms at the same time! Best part our clients were awesome to work with




ST. CROIX TRAIL
Country Retreat
After a long day at work, this couple loves coming home to their country retreat. This beautiful home is nestled on a hill overlooking rolling fields that lead to the St. Croix River, and the wooded bluffs of Wisconsin.




MCNAMARA STREET
Cottage in the City
Imagine a quaint little rambler built in the early 60’s. The bones are strong, but the house is yearning for a modern, updated look. It’s a busy family that lives here. Two teenage boys, three golden retrievers, and parents that work full time. As a bonus, the home is surrounded by beautiful perineal gardens that mirror the love and commitment to this home.




DUNES LANE
Beautifully Updated Kitchen
The goal of this kitchen project was to create space, improve the flow and update the finishes without removing all cabinets. The previous island blocked access to the refrigerator, so we were able to allow for seating by angling the cabinets, and we created more perimeter counter space by placing the microwave in the island.




STONEGATE
Spa Like Primary Bed and Bathroom
These homeowners came to us with a dated, yet spacious primary bed and bathroom. They were looking to transform the suite into a serene and peaceful retreat.




GRESHAM LANE
It's all about the coffee bar!
This homeowner was desperate for both more storage and more seating in their dated kitchen. The result was a stunning renovation that didn't even change the footprint of the room!
.png)

